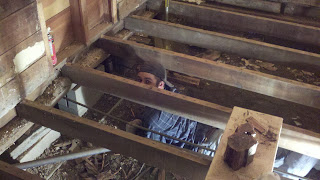OK, here we go, brace yourself...For
those of you who know this house by heart; just know that we love you, and sympathize with you right now.
 |
| This is what you see when you enter the house. |
 |
|
<><>
I love this bench under the stairway.
 |
This small kitchen has served many a pizza party not to mention the family gatherings...and family game nights...till wee hours of the morning. ;)
I love this old cast iron sink with the side dish drain built into it. I like the way the sink is positioned so you feel like you're a part of things, and not with your back to people. |
 |
| Here's the living room with the great cathedral window. |
 |
| Large built-in shelving. |
 |
The window to your left is the window we replaced for a larger one.
. |
 |
Here we go folks.
This is where we started the demo. This is my youngest son Dru; we took all of the paneling down in the foyer, and then Spackled the walls to give it texture and to cover the glue that held the paneling to the wall. It was either that or re-sheet rock. |
 |
| Can you believe the walls? The ceiling and walls in the older part of the house are covered with this ship-lap. We replaced the front door and made the threshold out of concrete making it much sturdier. We also took the front closet out, making more room in the entrance area. |
 |
| The floors in the old part of the house are uneven, so we are trying to fix that. The front room was off by 3 inches so we took the floor up and replaced rotten joist. We used hydraulic jacks to raise the floor...in doing so we had cracks to fix in the walls, and more painting to do. |
 |
| It was a big job! Everyone was tired! |
 |
| My eldest son Tyson. Eldest? Oldest? Anyways, he came first. :) |
 |
| There used to be built-ins here, we took them out and made the door opening larger so we could make this a media center. I thought a wall of tongue-n- groove would look nice here... what do you think? |
 |
<><>
| This picture shows the room with the new floor. We went with a durable Vinyl flooring from Home Depot. I put this floor in myself, (with the help of Candace Highsmith). So, all it takes to put a floor like this in is: two girls,a ruler, pencil, and a saw. ;) We really like it, and it looks so real!! :) |
 |
| Guy said he needs a place to rest...did I mention he did a lot of this work with a broken foot? A large tree limb fell on it when he and his cousin Morris were cutting a tree down...anyways... |
 |
| This is the window we replaced the smaller one with. It's amazing what one extra pane will do for your view! Beautiful!! |
 |
You can see in this picture where we had to patch the wall after raising the floor. |
 |
| This is a recent picture of the outside of the house with the new window in place. |

Everything was coming up roses.... |
|
 |
We were getting ready to put the flooring down in the rest of the house
when we discovered the west side of the house needed a new foundation. |
 |
| This picture reminds me of the Wizard of Oz! |
 |
Tyson Capturing the witch on film....opps, sorry I got carried away...
 |
I get that scared feeling in my feet when I see this picture.
 |
|
This is where we found the termites in the seal plate. This is what we are currently working on. Hope you enjoyed the updates, and I'll be posting as often as I can, so check back soon! |
|























































